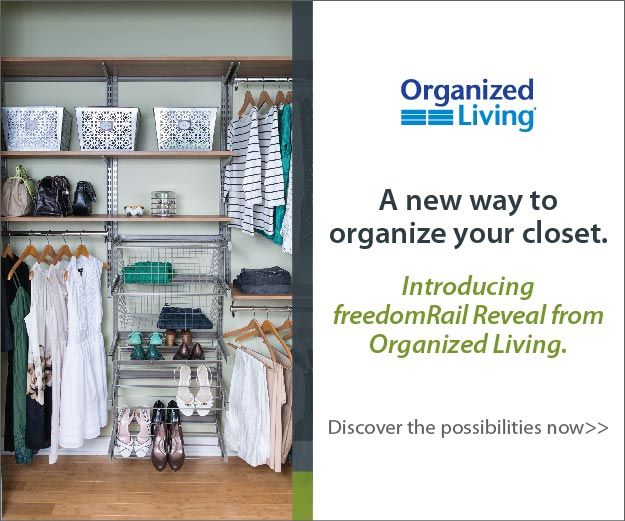 First things first, if you haven’t read Part 1, go back and read it now.
First things first, if you haven’t read Part 1, go back and read it now.
Good? Ok.
After we got all of the construction, painting and cleaning behind us, it was time to do the fun stuff – it was time to make the room look like what we’d been envisioning for almost a year now. Because we adore everything about our new pantry, we teamed up with Organized Living to give our two little girls a bright, clean & efficient play room. Their bedrooms have become overwhelmed with “stuff,” and I knew that Organized Living would have just what we needed to get those toys under control.
There are two overwhelming benefits to the Freedom Rail line of products: one – installation is SUPER easy, and two – it’s adjustable and flexible and you aren’t stuck with any particular set up. In fact, even after we received our plans from the design team, we made a couple of adjustments. We determined that the girls were too short to reach their storage cabinets, so we lowered them. Easy, flexible, and full of possibilities.
If you look at the pictures above, you can see a horizontal rail that will determine the height of your system. This piece has to be right – it needs to be level, properly screwed into the wall (sheet rock anchors are provided) and completely secure.
That’s about it. That is the most difficult part about the entire installation! You will be provided with the long, vertical uprights – those hold the brackets for the shelving in place. Those can also be secured to the wall so they don’t move side to side if necessary. The uprights kind of “hook” over a lip in the horizontal rail, and just hang in place.
So. Stinkin’. Easy.
You’ll receive a copy of your design plans with your delivery – and they’ll tell you exactly where everything goes. We just taped ours up to the wall with painter’s tape so we could easily visualize and reference while we were working. And, there is a very helpful page on the Organized Living website that will help you with a first-time installation. I have to tell you though, this was the second system we’ve installed and it only took a little over an hour to install the entire room. Talk about a rewarding process – especially after weeks of slow, mundane construction. (Don’t tell my husband I said that…)
The next step is my favorite – it’s time to count out and hang all of the brackets. Once the brackets are in place, the shelves can go up. If you have any additional accessories (like the boxes, drawers and rods shown below) you can assemble those and place them on to the brackets as well.
Again, we did all of this in just about an hour, working as a team. The girls removed the stickers from the brackets and shelves while we counted brackets and hung shelves. We each put together two “o-boxes” (that’s what the square boxes with drawers/doors are called) and before we knew it, we were done.

Once we got everything up, we just stood in the room for a while and admired our work. The bright white shelves helped the room feel light and airy, and it didn’t feel closed in or tight at all. Plus, the storage possibilities were endless. I was already envisioning where everything was going to go. The girls picked out their desks (Maddie on the left, Mia on the right) and we did a quick clean up.
I cant wait to show you the final result. We’ve done some decorating, and the toys are slowly migrating downstairs.
Stay tuned for Part 3. A special thanks to the team over at Organized Living. We couldn’t be happier with the design and the functionality. The girls love it, too! Check out my Instagram for another quick sneak peek!
Be back soon. What do you think so far?



[…] you want to catch up, go back and read part one and part two of the playroom […]